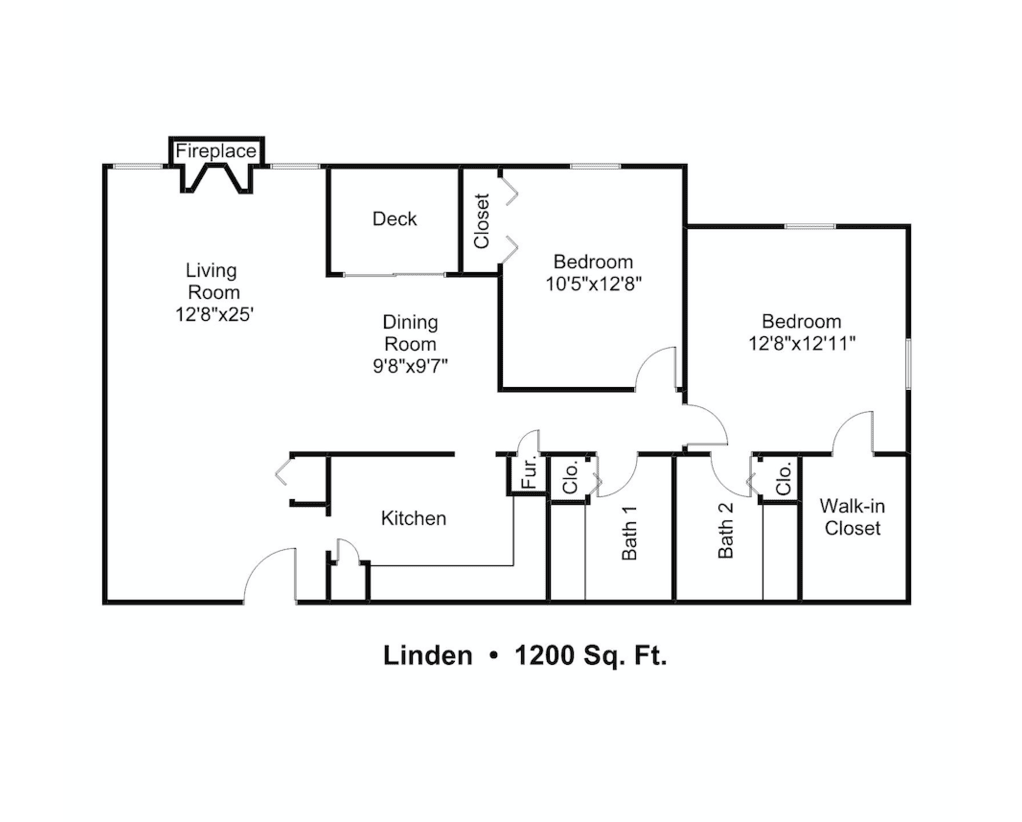Floor Plans
A Floor Plan for Everyone
Lake Candlewood Apartments offers seven distinctly different floor plans ranging from 550 sq. feet to 1,400 sq. feet to accommodate any lifestyle. Our floor plans offer a wide range of features including spiral staircases, lofts, fireplaces, balconies, and much more. Find your home at Lake Candlewood
- Spiral Staircases
- Lofts
- Fireplaces
- Patios and Balconies
Our Floor Plans
Next steps
Come On By and Check Us Out
If you’re ready to see one of the best values in apartment living in Omaha then schedule your visit to the Lake Candlewood Apartments. To get started, simply fill out the form to the right and we will get back you about
apartment availability and schedule a time for you to come check us out. We look forward to meeting you!








